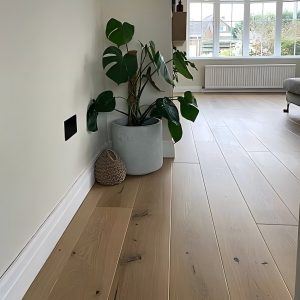Engineered White Oak Floor Installation Guide

1. Pre-Installation Preparation
– Store the flooring in the room where it will be installed for 48–72 hours to acclimate.
– Check that the subfloor is dry, clean, flat, and stable. Moisture content should be within recommended limits.
– Maintain indoor temperature between 60–80°F (16–27°C) and relative humidity between 35–55%.
– Remove any existing flooring and make sure the surface is level within 3mm over 2 meters.
2. Recommended Tools
– Tape measure, chalk line, utility knife
– Saw (miter saw, jigsaw, or circular saw)
– Rubber mallet, tapping block, pull bar
– Spacers for expansion gaps
– Underlayment (if floating)
– Adhesive and trowel (if glue-down)
– Flooring nailer or stapler (if nail-down)
3. Installation Methods
Floating Installation:
– Lay recommended underlayment over the subfloor.
– Click or glue the tongue and groove joints together depending on the system.
– Leave a 10–12 mm expansion gap along all walls and fixed structures.
Glue-Down Installation:
– Spread adhesive with a notched trowel in small sections.
– Press planks firmly into place and avoid shifting.
– Use spacers to maintain expansion gaps.
– Clean up any excess glue immediately.
Nail-Down Installation:
– Start with the groove side facing the wall.
– Nail or staple every 6–8 inches through the tongue at a 45° angle.
– Stagger end joints at least 6 inches apart.
4. Final Steps
– Install transition strips and baseboards to cover expansion gaps.
– Avoid walking on glue-down floors for 24 hours.
– Clean surface with dry mop or vacuum (no wet mopping).
5. Maintenance Advice
– Clean regularly with a soft broom or hardwood vacuum.
– Use felt pads under furniture to prevent scratches.
– Avoid standing water or harsh chemical cleaners.
– Use rugs in high-traffic or spill-prone areas.




